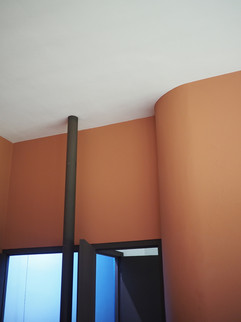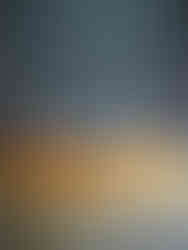Photos : E.G © 2021
Poissy 1931, Le Corbusier completes the Villa Savoye known as "Les Heures Claires", a real plea for the architectural modernity of the interwar period. It was during this period that the architect devoted a large part of his activity to the construction of a dozen villas intended for a wealthy clientele made up of artists (Lipchitz, Ozenfant, Miestchanikoff), lovers or collectors of art (Cook, La Roche), entrepreneurs (Savoye).
The Villa Savoye, an avant-garde building, expresses the formal ideas of the architect through its radicalism and marks the culmination of his so-called "purist" period.
Before visiting the villa which is celebrating its 90th anniversary this year, a few words about the genesis of the project and its main characteristics.
September 1928, the genesis
Founder and administrator of an insurance company, Pierre Savoye has just acquired a large plot of land in Poissy and wishes to build a weekend villa there. Seduced by the "purist" villa recently completed for his friends Henry and Barbara Church, he asked Le Corbusier to carry out this project.
It leaves total freedom to the architect as to the project, the only constraints imposed:
keep the view, the park and the forest as much as possible.
cars must arrive at the door of the villa.
After a first project appreciated by its sponsor but rejected because it was considered too expensive, several variants were proposed and in summer 1929, a version very close to the initial project was retained and validated by the sponsor.

The 5 points of a new architecture
Le Corbusier has published on the occasion of the Weissenhof project his ideas in modern architecture more commonly known under the name of "Five points of a new architecture".
These principles are not completely new, some elements have even been applied by other architects in previous realizations (Frank Lloyd Wright, Walter Gropius, Mies Van der Rohe, etc), but in my opinion the villa Savoye is the realization the most demonstrative of the application of these five principles.

Stilts
They make it possible to free the ground from the influence of the ground floor. The latter is found to be completely free and leaves room for traffic, the garden. It is thus possible to arrange games of transparency throughout the building.

A free plan
Unlike traditional plans where load-bearing wall rise on all floors, there is no such constraint here. The load-bearing walls are removed thanks to the presence of a structure on stilts and reinforced concrete slabs. The openings and the play of light are facilitated.
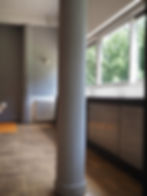
Horizontal windows headband
As for the free plan, the structure on stilts and slabs makes it possible to install such horizontal openings.

A free facade
The stilts or posts are set back from the facade, so it becomes lighter and can be fitted with bay windows completely independent from the structure.

A roof terrace or roof garden
Here, there is no longer a traditional sloping roof but instead a roof terrace, a new living space, the attic gives way to flat, tree-lined terraces.
Place to visit
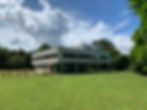
"Visitors, so far, turn and turn inside, wondering how it is all going, hardly understanding the reasons for what they see and feel; they no longer find anything of what is called a "house". They feel in something completely new. And ... they are not bored, I think!
The house is a box in the air, pierced all around, without interruption, with a long window. No more hesitation in making architectural games of solids and voids. The box is in the middle of the meadows, overlooking the orchard."
Le Corbusier - Precisions 1930
Chapter "The plan of modern house"
Let's start with the gardener's house
Do not rush directly towards the villa, but observe the surroundings. on the right of the gate you can see the keeper's lodge, which Le Corbusier called the "gardener's house".
Like the mansion located a few steps away, it respects the same architectural codes. With certainly more modesty, we find a box placed on stilts, windows in band, a flat roof.

This "house" is barely 45 m2 in area. His first plans, prior to the construction of the Savoye, were presented to the 2nd International Congress of Modern Architecture ( CIAM - Frankfurt 1929), under the name "house for a family". Le Corbusier thus sought to promote his ideas in terms of minimum single-family housing.
Here the ground floor is a simple service room framed by 4 stilts. One reaches the floor by an external staircase. The non-visitable floor has an alcove serving as a bedroom separated from the kitchen and the "main room" by a sliding wall, a child's room and a toilet. The space is fully optimized with integrated furniture.

Dirigeons nous vers la villa...
Take the gravel path through the undergrowth to a lawn glade. In the middle of it sits the villa, like a weightless parallelepiped, simply placed on slab supported by stilts.

No more conventions, Le Corbusier has reversed the traditional plan, the entrance to the villa is not on the reception facade but on the opposite side, northwestern side, to access take the way of cars.
The way of cars
The ground floor, set back from the stilts, is surrounded by the travel road, thus leaving total freedom of movement. The cars skirt the villa on the right up to the main entrance, then continue the loop to park in the garage located just after the entrance or leave the villa without unnecessary maneuvers.
The facade
Going around the villa, it's clear that the four facade are substantially identical. This exterior formal unity to the limits of abstraction demonstrates the innovative and revolutionary this architectural achievement.
The first floor is a white rectangle placed on stilts at the ends and a plinth formed by the ground floor. It is crossed on all sides by a glazed strip opening over almost its entire length.
The ground floor block is narrower. This withdrawal gives a sensation of floating of the 1st floor, accentuated by the dark green color of the walls.
The upper part of the building breaks with the rectilinear side of the whole and brings dynamism and flexibility to it.
"The house should not have a front. Located at the top of the cupola, it should open up to four horizons."
Le Corbusier
Complet work 1910-1929
"The facade, on all four sides, is a source of light and sight. It is a pure and simple function."
Le Corbusier
Complet work 1929-1934
What if we come in?
Access to the villa is therefore on the north-west side, we are there...
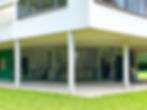
A curvilinear glass partition illuminates the hall on the ground floor. A double sheet metal door devoid of decorative elements is reserved for the owners of the premises, a simple service door near the helical staircase is intended for the employees.
This glass partition in the entrance hall is defined by the turning radius of a 1930 limousine.
The ground floor
Far from the traditional bourgeois buildings where the entrance was a source of display of its wealth, the vestibule of the villa makes the successful bet of the stripping. The elegance of the place is provided by the dialogue between volumes and light.
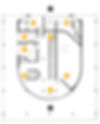
A. Facade north-west
B. Facade south-east
1. Entrance hall
2. Staircase
3. Garage
4. Service rooms
5. Lingerie
6. Driver's apartment
7. Interior ramp
And what do we find in front of us, once through the door?
An architectural element often used by Le Corbusier in his purist house, the interior access ramp to the first floor. Nicely lit by a bay window which resumes its oblique plan.
On our left a helical staircase without closed partition with black metal handrail. It is deliberately near the service door and that of the garage. It serves the cellar and the upper floors.
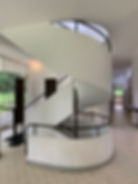
The ground floor is crossed by an axis which serves the rooms formerly reserved for servants (maid's room, linen room, driver's apartment).
There is an astonishing mix of furniture (pedestal table, sink) and structural and customary elements (pillars, partitioning).
Note the play of lights enjoyed by the ground floor thanks to the multiple opening coming from all sides of the villa.
Let's take the ramp to access the first floor...
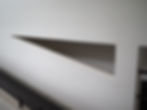
It is made up of two parallel flights for smooth access to the first floor. The railing consists of a solid partition enhanced with a black metal handrail.
Multiple geometric openings let in light to play with shapes with a rendering that is always different depending on the time of day.
This ramp, which extends over two levels to the outdoor terraces, is a strong symbol of the villa. It alone symbolizes the notion of movement and architectural promenade desired and claimed by the architect.
1st floor
A bright landing provides access to all of the upstairs living rooms.

7. Interior ramp
8. Office
9. Kitchen
10. Small terrace
11. Guest room
12. Bathroom
13. Son's room
14. Owner's room
15. Boudoir
16. Terrace
17. Lounge
18. Exterior ramp

This year, the villa Savoye celebrates its 90th anniversary. For the occasion, she invited the "Mobilier National" to present a set of seats designed by the "Atelier de Recherche et de Création" (ARC) which coexist with the reissues of iconic creation (LC1, LC2, LC7 and LC10-P) by Le Corbusier, Pierre Jeanneret et Charlotte Perriand.
You will find on my photos some of these seats displayed in the living rooms in perfect harmony with the place.
The kitchen and its office
It is accessed through its pantry lined with cupboards with sliding aluminum partitions.
The presence of the created vacuum has a utilitarian function for the passage of dishes and an aesthetic function because it brings light to a corner of a room which without its presence would be devoid of it.
The kitchen is a large corner room facing north with a view of the trees that surround the property.
It had all the modern equipment of the time and a vast natural light offered by the windows in bands. It has access to an exclusive small terrace.
The rooms
It is by borrowing a corridor as high as it is narrow that one reaches the guest room and the son's room. It alone deserves that we stop there, with its "charron blue" walls and its overhead light diffused by the zenithal opening at its end.
Guest room
Surprise, it is an integrated toilet area in a box that is proposed to us as soon as we entered the room. This box is decorated with storage on the entrance side and does not go up to the ceiling to preserve spatial fluidity.
The wall on the window side is decorated with low storage with sliding partitions as in the kitchen. The light coming from the bay window and the zenithal opening on the painted walls and the white ceiling offers rare tones.
Son's room
Two doors lead to this bedroom, one of which gives direct access to a small bathroom. The bathtub is housed in a concave space, the convex shape of which can be observed from the bedroom.
Storage is available along the bay window. At the back of the bedroom, a storage system, which does not go up to the ceiling, forms a sort of screen and jointly creates a small office space.
Owner's room
This 60m2 room is arranged like a suite. It includes an entrance, bedroom and a bathroom.
The bathroom is naturally lit by a zenithal opening.
The fully tiled bathtub is carved into the ground, the adjoining daybed seems to be an evocation of the iconic LC4 lounge chair.
An industrial-style wall-mounted luminaire is integrated into the post which then acts as a floor lamp.
A curtain acts as a separation between the bedroom and the bathroom.
The bedroom also communicates with the boudoir.
The very current colors of the walls, deep or halftones, punctuate the space. They create strong contrasts and underline functions such as this small office area, placed in front of the window with a view of the terrace.
A door from the boudoir allows us to have direct access to the large living room.
The lounge
Located at the corner of the northeast facade, the living room is open on three sides; to the north towards the Seine and to the west with the windows in bands, to the south on a vast terrace by a large sliding glass door, reducing the limits between inside and outside.
It is a large rectangle of over 85m2 with walls painted in pink, pale blue and white.

An astonishing gutter-shaped chandelier hangs on the longitudinal axis of the living room.

Shelves on the sill cover all the windows. A fire completely separated from the wall and poles comes with his tray to connect at the same height.
These three elements, chandelier, shelves and fireplace, accentuate the horizontality and fluidity of the room.
The villa Savoye was not furnished by their owner with the iconic 1928 furniture of the trio Le Corbusier, Pierre Jeanneret et Charlotte Perriand. So let's take advantage of the villa's 90th anniversary and the presence of the Mobilier National to rediscover their in-situ reissues.

The roof terrace

2. Staircase
7. Interior ramp
18. Exterior ramp
19. Solarium
20. Empty on the terrace
The terrace
True extension of the living room, it is "separated" from it only by a full height bay window.

On the north-west side, an opening in bands but without glazing is an extension of that of the living room. A table on the cantilevered spandrel with thin posts serves as an observation post of the landscape.

On the south-eastern side, it is bordered by the exterior ramp for access to the solarium. The second flight of this ramp has a steel railing painted white in the spirit of cruise ship decks.
The solarium
The architect stages the architectural promenade in close connection with the landscape.
The second flight of the ramp leads us facing a window with sill tablet. Its setting offers us a landscaped and wooded picture.

The arrangement of walls determine the areas sheltered from the wind.
There are many views of nature, grass, trees and the sky.
A chaotic story
End of the visit to this avant-garde symbol, this "living machine" as Le Corbusier liked to call it. But his story was chaotic, because let's be honest, she never met the expectations of its owners. The total freedom of action given to the architect rather served his purposes: to make the villa Savoye his ideal villa.
Indeed as of its delivery the house takes water and despite a first restoration, the architect is deaf as for the following grievances of the owners.
Le Corbusier made the villa Savoye an architectural treatise built without the means and technology of the time allowing its application.
The great paradox of this house is that it was designed as a functional residence for its inhabitants and that it will never be really inhabited.
The villa will therefore very quickly be abandoned by the Savoye couple (1936/1937). It will be requisitioned by the Germans under the occupation, then by the Allied troops in 1944, badly damaged at the liberation, it will then become a youth center. Then abandoned, it will be saved from its destruction in 1963 by André Malraux then classified as historical monuments in 1965 during Le Corbusier's lifetime.
A brighter future
After several restoration and rehabilitation campaigns in recent decades, the villa will be listed as a UNESCO World Heritage Site in 2016.
Today, the villa Savoye is recognized as one of the references of modernist architecture of the 20th century. On the horizon of 2027, a museum dedicated to the work of the architect will be built a few steps from the villa. After a financial study, a call for projects and an international architectural competition, the first stone should be laid around 2024 for a desired opening at the beginning of 2027.
So see you in 6 years ...
Thanks
Find out more...
Villa Savoye dite "Les heures claires"
82, rue de Villiers - 78300 Poissy - 01 39 65 01 06
Some books

Tim Benton (2007)
Editions de La Villette

Jean-Louis Cohen (2019)
Phaidon

Sous la direction de Pierre Hyppolite et Marc Perelman (2020)
Presses universitaires de Paris Nanterre.

Jean-Louis Cohen (2018)
Editions Flammarion




































































































